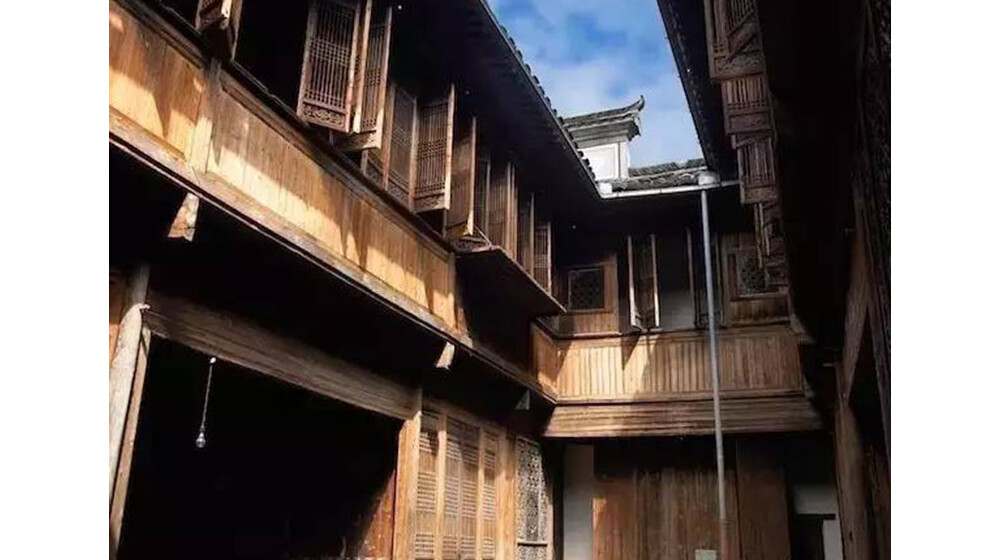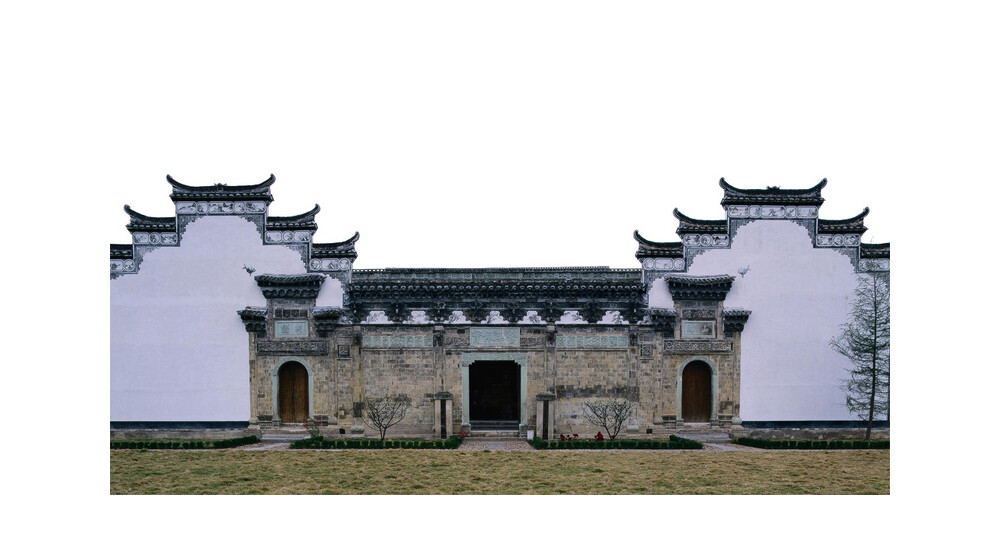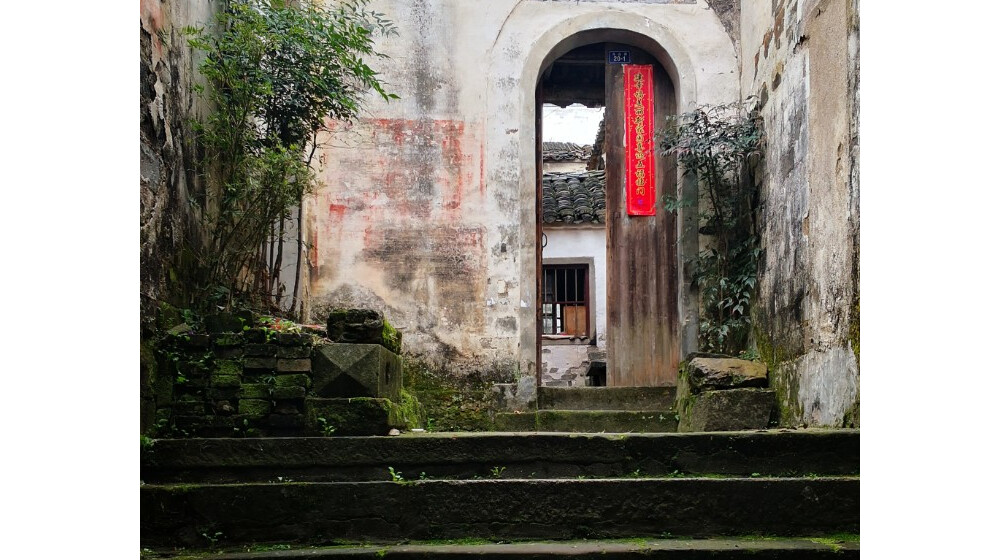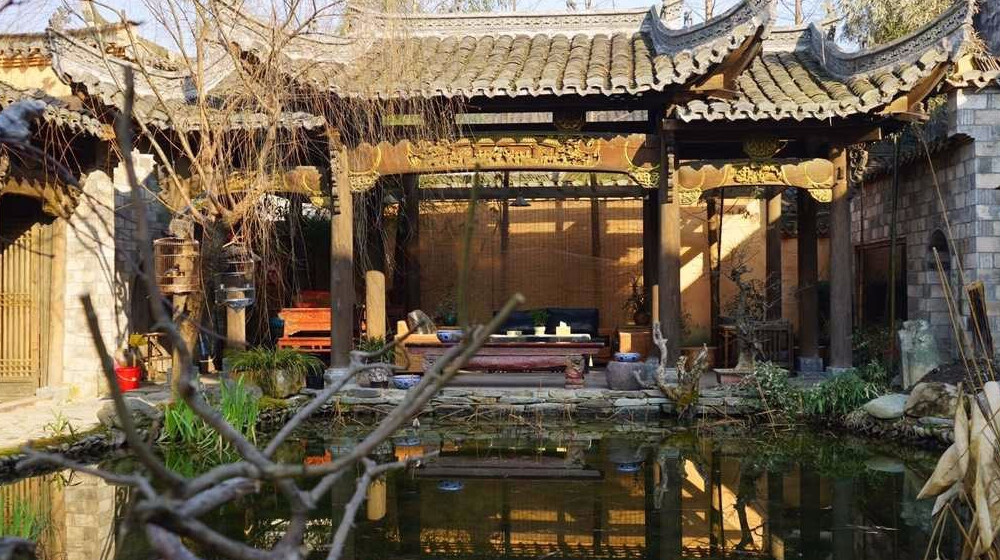Information
Quanity: 80-100
Size:800-1000m2
Brief
Hui style architecture is a branch of traditional Han style architecture, and the most important part of Hui culture. As a traditional Chinese style architecture, it indicates the black tile& white wall style and solemn and well-disciplined aesthetic orientation. The component of the building is rich details and will design which shows the superb skill of the brick, stone and wood decretion.
Behind the beautiful architecture, is the intelligence and experience from hundreds of years of practice. People build their house based on the natural environment (horse-like wall and courtyard water collecting) and the needs& lifestyle of the resident(connected building and ‘凹’ shape designed) to reform the living environment. Using the resource in intelligence and effective way, provide a convenient and high-quality life to the residents.
Highlight
This is an immersive exhibition which partitions the space into several parts and reconstructs the atmosphere. It aims to help the audience learn the different characteristics of Hui style architecture. Different parts will tell different stories of the residents from different eras to resonate the audience, let their emotions fluctuate with the fate of the character, break the barriers of the time and space, impress the audience with the unique experience.



